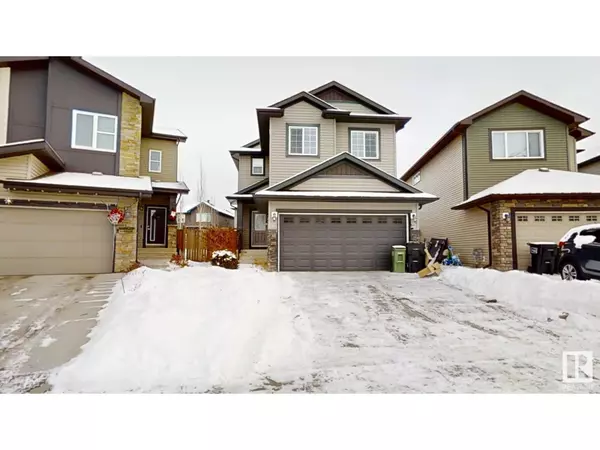See all 63 photos
$649,990
Est. payment /mo
4 BD
4 BA
1,749 SqFt
New
9119 Cooper Cres SW Edmonton, AB T6W3K9
REQUEST A TOUR If you would like to see this home without being there in person, select the "Virtual Tour" option and your agent will contact you to discuss available opportunities.
In-PersonVirtual Tour

UPDATED:
Key Details
Property Type Single Family Home
Sub Type Freehold
Listing Status Active
Purchase Type For Sale
Square Footage 1,749 sqft
Price per Sqft $371
Subdivision Chappelle Area
MLS® Listing ID E4416178
Bedrooms 4
Half Baths 1
Originating Board REALTORS® Association of Edmonton
Year Built 2018
Lot Size 4,206 Sqft
Acres 4206.7515
Property Description
Location! Location! Location! This beautiful 4-bedroom, 3.5-bathroom home with experience a perfect blend of luxury and tranquility. It offers approximately 1,800 sq. ft. of luxurious living space. The chef's kitchen features quartz countertops, stainless steel appliances, a dishwasher, and a pantry. The open living and dining areas lead to a deck and backyard with a gas BBQ hookup—perfect for entertaining. You can save a lot of money on energy. There is 7.6 KW Solar panels. Upstairs, the spacious primary suite includes a spa-like ensuite bathroom and walk-in closet, along with two additional large bedrooms ; along with a full bathroom. The finished legal basement adds even more living space. Additional features include main floor laundry, a furnace, and a double garage with power. Located near parks, schools, shopping, and transit, this home combines comfort and convenience. (id:24570)
Location
Province AB
Rooms
Extra Room 1 Basement 4.78 m X 2.64 m Bedroom 4
Extra Room 2 Basement 6.21 m X 4.65 m Recreation room
Extra Room 3 Main level 3.48 m X 5.18 m Living room
Extra Room 4 Main level 3.18 m X 3.2 m Dining room
Extra Room 5 Main level 3.51 m X 3.68 m Kitchen
Extra Room 6 Main level 2.14 m X 1.65 m Laundry room
Interior
Heating Forced air
Exterior
Parking Features Yes
Fence Fence
View Y/N No
Private Pool No
Building
Story 2
Others
Ownership Freehold
GET MORE INFORMATION





