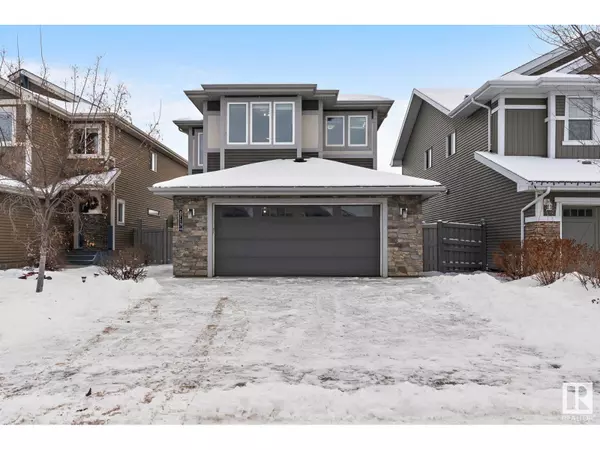8719 218 ST NW Edmonton, AB T5T4R7

UPDATED:
Key Details
Property Type Single Family Home
Sub Type Freehold
Listing Status Active
Purchase Type For Sale
Square Footage 1,875 sqft
Price per Sqft $293
Subdivision Rosenthal (Edmonton)
MLS® Listing ID E4416205
Bedrooms 5
Half Baths 1
Originating Board REALTORS® Association of Edmonton
Year Built 2013
Lot Size 4,317 Sqft
Acres 4317.7275
Property Description
Location
Province AB
Rooms
Extra Room 1 Basement 2.35 m X 4.49 m Bedroom 4
Extra Room 2 Basement 2.86 m X 3.61 m Bedroom 5
Extra Room 3 Basement 3.4 m X 7.36 m Recreation room
Extra Room 4 Basement 2.42 m X 3.31 m Utility room
Extra Room 5 Main level 4.85 m X 4.69 m Living room
Extra Room 6 Main level 3.33 m X 2.61 m Dining room
Interior
Heating Forced air
Fireplaces Type Unknown
Exterior
Parking Features Yes
Fence Fence
View Y/N No
Total Parking Spaces 4
Private Pool No
Building
Story 2
Others
Ownership Freehold
GET MORE INFORMATION





