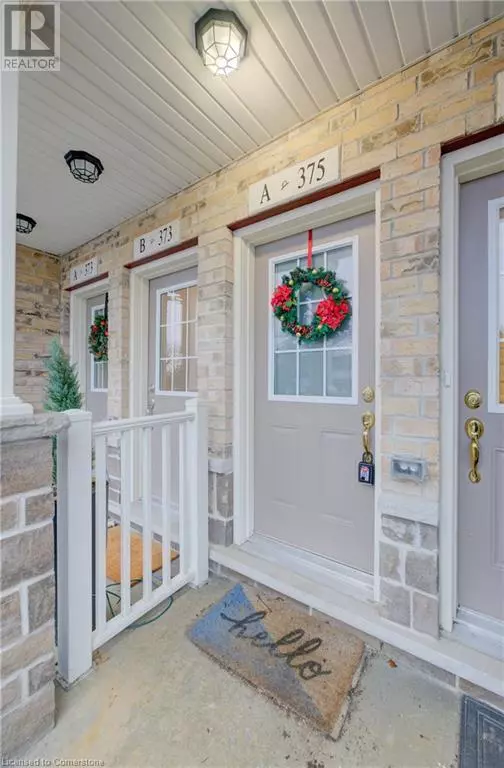375 WESTWOOD Drive Unit# A Kitchener, ON N2M0B5

OPEN HOUSE
Sun Dec 22, 2:00pm - 4:00pm
UPDATED:
Key Details
Property Type Townhouse
Sub Type Townhouse
Listing Status Active
Purchase Type For Sale
Square Footage 1,093 sqft
Price per Sqft $356
Subdivision 415 - Uptown Waterloo/Westmount
MLS® Listing ID 40685565
Style 2 Level
Bedrooms 2
Half Baths 1
Condo Fees $353/mo
Originating Board Cornerstone - Waterloo Region
Year Built 2020
Property Description
Location
Province ON
Rooms
Extra Room 1 Lower level Measurements not available Laundry room
Extra Room 2 Lower level 11'9'' x 12'1'' Primary Bedroom
Extra Room 3 Lower level 8'10'' x 16'11'' Bedroom
Extra Room 4 Lower level 9'0'' x 5'1'' 4pc Bathroom
Extra Room 5 Main level 17'10'' x 11'11'' Living room
Extra Room 6 Main level 11'1'' x 13'10'' Kitchen
Interior
Heating Forced air,
Cooling Central air conditioning
Exterior
Parking Features No
View Y/N No
Total Parking Spaces 2
Private Pool No
Building
Story 2
Sewer Municipal sewage system
Architectural Style 2 Level
Others
Ownership Condominium
GET MORE INFORMATION





