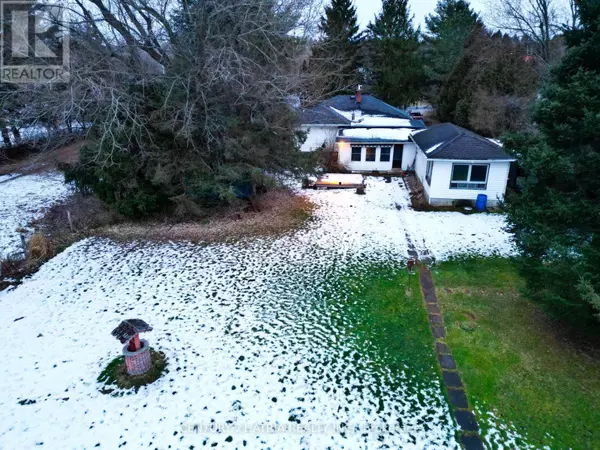See all 18 photos
$629,000
Est. payment /mo
4 BD
2 BA
Active
2619 PERTH ROAD Kingston, ON K0H1S0
REQUEST A TOUR If you would like to see this home without being there in person, select the "Virtual Tour" option and your agent will contact you to discuss available opportunities.
In-PersonVirtual Tour
UPDATED:
Key Details
Property Type Single Family Home
Sub Type Freehold
Listing Status Active
Purchase Type For Sale
MLS® Listing ID X11898178
Style Bungalow
Bedrooms 4
Originating Board Toronto Regional Real Estate Board
Property Description
Welcome to 2619 Perth Rd in Glenburnie, charming 4 bedroom, 2-bathroom bungalow situated on 2acres, just minutes from city of Kingston. The main floor offers a primary bedroom, a second bedroom, two four-piece bathrooms, a spacious living room, very spacious kitchen, and a large family room. The lower level features two additional bedrooms, a utility room, and a roomy recreational area. Includes an attached garage for convenience and a sizable deck at the back, perfect for outdoor gatherings and relaxation. A unique highlight is the second entrance, which leads to a vast fenced-in compound ideal for hobbies, storage, or extra space. With a little TLC, this home has all the ingredients to become your perfect retreat. Embrace the possibilities and make it your dream home! (id:24570)
Location
Province ON
Rooms
Extra Room 1 Lower level 3.3 m X 2.7 m Bedroom 4
Extra Room 2 Lower level 3.1 m X 3.1 m Recreational, Games room
Extra Room 3 Main level 5.9 m X 3.5 m Living room
Extra Room 4 Main level 3.3 m X 3.6 m Kitchen
Extra Room 5 Main level 6.8 m X 3.4 m Family room
Extra Room 6 Main level 4.3 m X 2.8 m Primary Bedroom
Interior
Heating Forced air
Exterior
Parking Features Yes
View Y/N No
Total Parking Spaces 5
Private Pool No
Building
Story 1
Sewer Septic System
Architectural Style Bungalow
Others
Ownership Freehold




