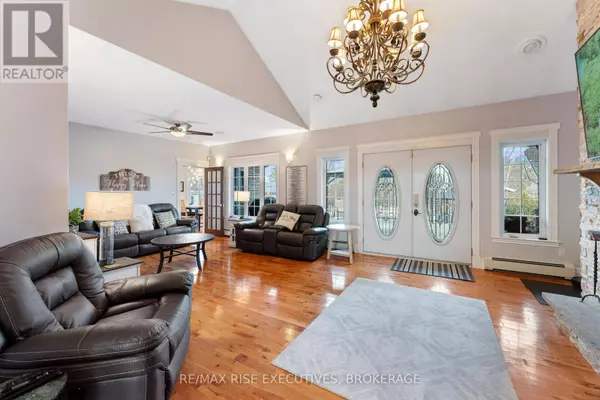977 SUNNYSIDE ROAD Kingston, ON K7L4V4
UPDATED:
Key Details
Property Type Single Family Home
Sub Type Freehold
Listing Status Active
Purchase Type For Sale
Square Footage 4,999 sqft
Price per Sqft $270
MLS® Listing ID X11909325
Style Bungalow
Bedrooms 5
Half Baths 1
Originating Board Kingston & Area Real Estate Association
Property Description
Location
Province ON
Rooms
Extra Room 1 Main level 4.34 m X 4.88 m Dining room
Extra Room 2 Main level 3.31 m X 4.57 m Eating area
Extra Room 3 Main level 1.57 m X 2.57 m Laundry room
Extra Room 4 Main level 1.84 m X 2.62 m Foyer
Extra Room 5 Main level 3.51 m X 4.86 m Kitchen
Extra Room 6 Main level 4.98 m X 8.23 m Living room
Interior
Heating Radiant heat
Cooling Central air conditioning
Fireplaces Number 4
Fireplaces Type Woodstove
Exterior
Parking Features Yes
View Y/N No
Total Parking Spaces 13
Private Pool Yes
Building
Lot Description Landscaped
Story 1
Sewer Septic System
Architectural Style Bungalow
Others
Ownership Freehold




