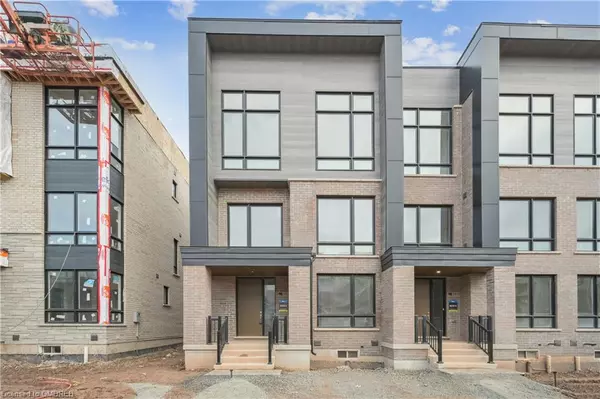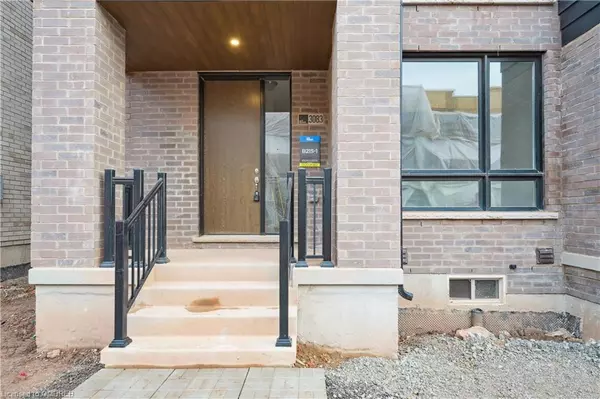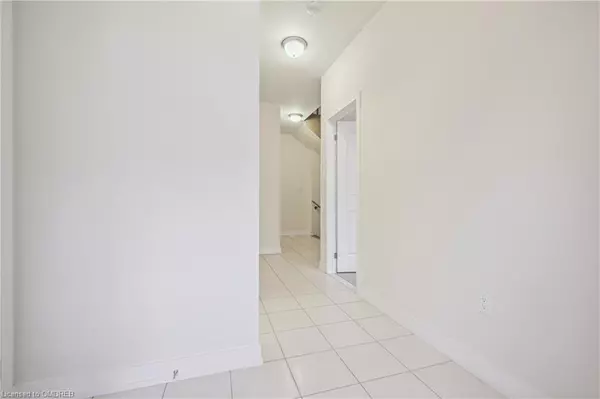For more information regarding the value of a property, please contact us for a free consultation.
3083 Meadowridge Drive Oakville, ON L6H 7Z5
Want to know what your home might be worth? Contact us for a FREE valuation!

Our team is ready to help you sell your home for the highest possible price ASAP
Key Details
Sold Price $1,348,000
Property Type Townhouse
Sub Type Row/Townhouse
Listing Status Sold
Purchase Type For Sale
Square Footage 2,173 sqft
Price per Sqft $620
MLS Listing ID 40681514
Sold Date 12/20/24
Style 3 Storey
Bedrooms 4
Full Baths 3
Half Baths 1
Abv Grd Liv Area 2,173
Originating Board Oakville
Year Built 2024
Property Description
Boasting 2,173 sq. ft. of living space, this brand new, end-unit executive townhome offers 4 bedrooms PLUS a main floor office, 3.5 baths, a double car garage, and an unfinished basement with endless potential. Located in Oakville's prime Joshua Meadows community, this ultra-modern home blends style and functionality. The ground level offers a bedroom, full bathroom, and laundry for added convenience. Hardwood flooring extends through the main floor family room and upgraded 2-tone eat-in kitchen, complete with quartz counters, an island with breakfast bar, and a walk-out to a spacious terrace. A dedicated office and wood stairs with spindles add to the thoughtful design. The upper level offers a primary bedroom with a walk-out to an additional terrace, a luxurious 5-piece ensuite with a stand-alone tub, large glass shower, and walk-in closet. Two additional bedrooms and a main 4-piece bath complete the upper level. Located close to schools, parks, shopping centers, trails, major highways and more. This property combines luxury with convenience!
Location
Province ON
County Halton
Area 1 - Oakville
Zoning NC sp:97
Direction Dundas Street E/Meadowridge Rd
Rooms
Basement Full, Unfinished
Kitchen 1
Interior
Interior Features Other
Heating Forced Air, Natural Gas
Cooling Central Air
Fireplace No
Exterior
Parking Features Attached Garage, Inside Entry
Garage Spaces 2.0
Roof Type Asphalt Shing
Lot Frontage 25.62
Lot Depth 68.9
Garage Yes
Building
Lot Description Urban, Hospital, Major Highway, Park, Public Transit, Rec./Community Centre, Schools, Shopping Nearby, Trails
Faces Dundas Street E/Meadowridge Rd
Sewer Sewer (Municipal)
Water Municipal
Architectural Style 3 Storey
Structure Type Brick,Vinyl Siding
New Construction No
Others
Senior Community No
Tax ID 249303365
Ownership Freehold/None
Read Less
Copyright 2024 Information Technology Systems Ontario, Inc.
GET MORE INFORMATION




