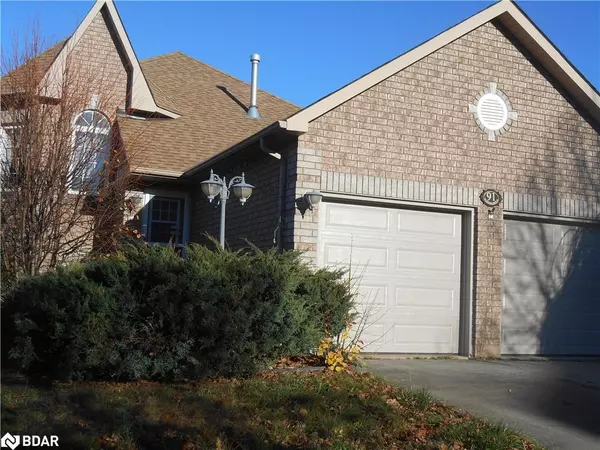For more information regarding the value of a property, please contact us for a free consultation.
91 Masters Drive Barrie, ON L4M 6W8
Want to know what your home might be worth? Contact us for a FREE valuation!

Our team is ready to help you sell your home for the highest possible price ASAP
Key Details
Sold Price $659,900
Property Type Single Family Home
Sub Type Detached
Listing Status Sold
Purchase Type For Sale
Square Footage 1,162 sqft
Price per Sqft $567
MLS Listing ID 40685307
Sold Date 02/13/25
Style Bungalow Raised
Bedrooms 4
Full Baths 2
Half Baths 1
Abv Grd Liv Area 1,162
Originating Board Barrie
Year Built 2002
Annual Tax Amount $4,818
Property Sub-Type Detached
Property Description
DON'T MISS THIS ONE!!! PRICED TO SELL!! PROPERTY NEEDS SOME TLC BUT HAS SO MUCH POTENTIAL AND IN A GREAT LOCATION! EASILY TRANSFORMED INTO A DUPLEX; 2 BEDROOMS UP WITH FULL ENSUITE AND FULL BATH * 2 BEDROOMS DOWN WITH 2 PC BATH WITH SPOT FOR SHOWER/TUB * TWO WALK OUTS IN BASEMENT* LOTS OF LIGHT * INSIDE ENTRY FROM GARAGE * TWO CAR GARAGE * AIR CONDITIONING * WHITE APPLIANCES (AS IS) * UPPER LEVEL HAS WALKOUT ONTO TO RECENT DECK ADDITION - STAIRS TO FENCED YARD * QUIET AREA (GOLF COURSE BEHIND - ACROSS THE STREET) WALKING DISTANCE TO SCHOOLS * CLOSE TO SHOPPING * EASY HIGHWAY ACESS
NO WARRANTIES OR REPRESENTATION - EXECUTOR HAS NEVER LIVED IN PROPERTY. COMPLETION OF APPLICATION IS AVAILABLE
LISTING AGENT RELATED TO EXECCUTOR.
Location
Province ON
County Simcoe County
Area Barrie
Zoning RES,
Direction ST. VINCENT TO HANMER TO MASTERS
Rooms
Basement Separate Entrance, Walk-Out Access, Full, Partially Finished, Sump Pump
Kitchen 1
Interior
Interior Features Central Vacuum, In-law Capability, Other
Heating Forced Air, Natural Gas
Cooling Central Air
Fireplace No
Window Features Window Coverings
Appliance Built-in Microwave, Dishwasher, Dryer, Refrigerator, Stove, Washer
Exterior
Parking Features Attached Garage, Garage Door Opener
Garage Spaces 2.0
Roof Type Asphalt Shing
Porch Deck, Patio
Lot Frontage 39.25
Garage Yes
Building
Lot Description Urban, Irregular Lot, Near Golf Course, Highway Access, Hospital, Park, Public Transit, Quiet Area, Rec./Community Centre, Schools
Faces ST. VINCENT TO HANMER TO MASTERS
Foundation Poured Concrete
Sewer Sewer (Municipal)
Water Municipal
Architectural Style Bungalow Raised
Structure Type Brick
New Construction No
Others
Senior Community No
Tax ID 589281088
Ownership Freehold/None
Read Less
Copyright 2025 Information Technology Systems Ontario, Inc.



