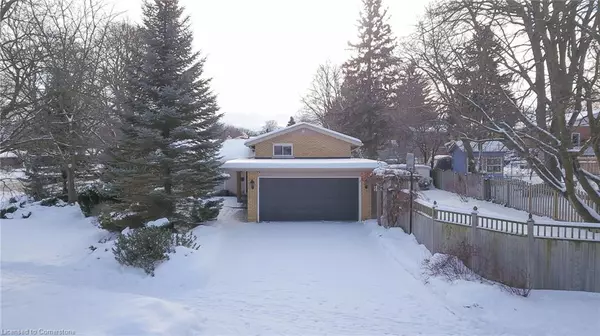For more information regarding the value of a property, please contact us for a free consultation.
193 Lakeside Drive Kitchener, ON N2M 4C7
Want to know what your home might be worth? Contact us for a FREE valuation!

Our team is ready to help you sell your home for the highest possible price ASAP
Key Details
Sold Price $699,900
Property Type Single Family Home
Sub Type Detached
Listing Status Sold
Purchase Type For Sale
Square Footage 1,214 sqft
Price per Sqft $576
MLS Listing ID 40692082
Sold Date 02/24/25
Style Backsplit
Bedrooms 3
Full Baths 1
Half Baths 1
Abv Grd Liv Area 1,214
Originating Board Waterloo Region
Year Built 1956
Annual Tax Amount $4,225
Property Sub-Type Detached
Property Description
Welcome to this charming home located in the highly sought-after Forest Hill neighbourhood of Kitchener West. Easy access to HWY 7/8 ramps connecting you to the 401. The gorgeous Lakeside park is nearby - offering walking trails, a playground and Shoemaker Pond. With over 1,200 sq. feet of living space, this well-maintained 3-bedroom, 2-bathroom property is perfect for growing families or those seeking extra room to entertain. Situated on a prime double corner lot, it features ample parking with space for up to 5 cars, plus a heated double-car garage. Inside, enjoy the convenience of a new washer and dryer and a security system for peace of mind. Experience the tranquility of tasteful landscaping, towering trees, vibrant shrubs, and a fully fenced backyard creating your own private oasis. Don't miss your chance to call this wonderful property home!
Location
Province ON
County Waterloo
Area 3 - Kitchener West
Zoning R2A
Direction Westmount Rd to Gatewood Rd to Lakeside Drive
Rooms
Other Rooms Shed(s)
Basement Full, Finished
Kitchen 1
Interior
Interior Features Auto Garage Door Remote(s), Water Treatment
Heating Forced Air, Natural Gas
Cooling Central Air
Fireplaces Type Other
Fireplace Yes
Appliance Water Heater, Water Softener, Built-in Microwave, Dishwasher, Dryer, Gas Oven/Range, Refrigerator, Stove, Washer
Laundry In Basement
Exterior
Parking Features Attached Garage, Garage Door Opener, Asphalt
Garage Spaces 2.0
Waterfront Description Lake/Pond,River/Stream
View Y/N true
View Garden
Roof Type Asphalt Shing
Porch Patio, Porch
Lot Frontage 121.13
Garage Yes
Building
Lot Description Urban, Irregular Lot, Airport, Ample Parking, Arts Centre, Business Centre, Corner Lot, Dog Park, City Lot, Forest Management, Near Golf Course, Greenbelt, Highway Access, Hospital, Industrial Park, Landscaped, Library, Major Highway, Open Spaces, Park, Place of Worship, Playground Nearby, Public Parking, Public Transit, Quiet Area, Rec./Community Centre, Regional Mall, School Bus Route, Schools, Shopping Nearby, Skiing, Trails, Visual Exposure
Faces Westmount Rd to Gatewood Rd to Lakeside Drive
Foundation Poured Concrete
Sewer Sewer (Municipal)
Water Municipal
Architectural Style Backsplit
Structure Type Brick,Concrete,Shingle Siding,Vinyl Siding
New Construction No
Others
Senior Community No
Tax ID 224880131
Ownership Freehold/None
Read Less
Copyright 2025 Information Technology Systems Ontario, Inc.



