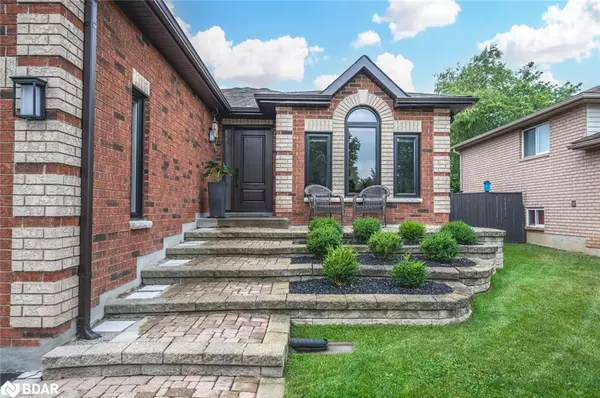For more information regarding the value of a property, please contact us for a free consultation.
22 Cloughley Drive Barrie, ON L4N 7Y3
Want to know what your home might be worth? Contact us for a FREE valuation!

Our team is ready to help you sell your home for the highest possible price ASAP
Key Details
Sold Price $899,996
Property Type Single Family Home
Sub Type Detached
Listing Status Sold
Purchase Type For Sale
Square Footage 1,245 sqft
Price per Sqft $722
MLS Listing ID 40677412
Sold Date 02/24/25
Style Bungalow
Bedrooms 5
Full Baths 2
Abv Grd Liv Area 2,241
Originating Board Barrie
Year Built 1999
Annual Tax Amount $4,885
Property Sub-Type Detached
Property Description
GORGEOUS TURN-KEY HOME WITH A PRIVATE BACKYARD RETREAT & STYLISH FINISHES THROUGHOUT! Experience effortless living in this impeccably upgraded home in a prime, family-friendly neighbourhood. This home is perfectly positioned for convenience and enjoyment, just a quick drive to downtown, highway access, and parks and public transit within walking distance. Pristine curb appeal with immaculate landscaping greets you upon arrival with a refreshed paved driveway, interlock walkway, and inviting front patio. This beauty is completely finished from top to bottom; just move in and start living! The new windows and doors, coupled with beautiful refinished hardwood floors, create a bright, fresh space that feels like home the moment you walk through the door. With an interior redone in a modern, neutral palette and dressed with custom window coverings, every detail has been thoughtfully curated. The main floor invites you into an open, cozy living room with a gas fireplace seamlessly connected to a dining room for easy entertaining. The kitchen is a showstopper, featuring quartz countertops, new appliances, sleek modern cabinetry, a spacious pantry, subway tile backsplash, and a walkout to a covered deck perfect for enjoying a morning coffee or evening cocktails. The spacious primary bedroom offers dual closets and a stunning 3-piece semi-ensuite. Two additional bedrooms complete the main floor, providing plenty of room for family and guests. The fully finished basement is a versatile space, boasting a large rec room with a dry bar, linear fireplace, two additional bedrooms, a den, and loads of storage. Step outside to your own private oasis! The fully fenced backyard is designed for relaxation, with interlock patios, a luxurious hot tub, and a cozy firepit area where you can unwind under the stars. This move-in-ready #HomeToStay is calling your name!
Location
Province ON
County Simcoe County
Area Barrie
Zoning R2
Direction Ferndale Dr N/Cloughley Dr
Rooms
Basement Full, Finished
Kitchen 1
Interior
Heating Forced Air, Natural Gas
Cooling Central Air
Fireplaces Type Electric
Fireplace Yes
Window Features Window Coverings
Appliance Water Purifier, Water Softener, Dishwasher, Dryer, Hot Water Tank Owned, Refrigerator, Stove, Washer
Laundry In Basement
Exterior
Exterior Feature Landscaped
Parking Features Attached Garage, Garage Door Opener, Asphalt
Garage Spaces 2.0
Roof Type Asphalt Shing
Lot Frontage 49.21
Lot Depth 109.92
Garage Yes
Building
Lot Description Urban, Rectangular, Major Highway, Park, Place of Worship, Playground Nearby, Quiet Area, Rec./Community Centre, School Bus Route, Schools, Shopping Nearby
Faces Ferndale Dr N/Cloughley Dr
Foundation Concrete Perimeter
Sewer Sewer (Municipal)
Water Municipal
Architectural Style Bungalow
Structure Type Brick
New Construction No
Schools
Elementary Schools Emma King E.S./The Good Shepherd C.S.
High Schools Barrie North C.I/St. Joan Of Arc Catholic H.S.
Others
Senior Community No
Tax ID 589080213
Ownership Freehold/None
Read Less
Copyright 2025 Information Technology Systems Ontario, Inc.



