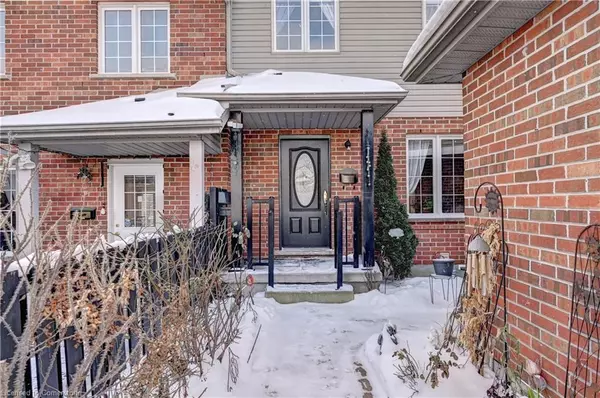For more information regarding the value of a property, please contact us for a free consultation.
85 Ralgreen Crescent Kitchener, ON N2M 1V1
Want to know what your home might be worth? Contact us for a FREE valuation!

Our team is ready to help you sell your home for the highest possible price ASAP
Key Details
Sold Price $674,900
Property Type Townhouse
Sub Type Row/Townhouse
Listing Status Sold
Purchase Type For Sale
Square Footage 1,350 sqft
Price per Sqft $499
MLS Listing ID 40688014
Sold Date 02/24/25
Style Two Story
Bedrooms 3
Full Baths 1
Half Baths 1
Abv Grd Liv Area 1,633
Originating Board Waterloo Region
Year Built 2005
Annual Tax Amount $3,441
Property Sub-Type Row/Townhouse
Property Description
Freehold townhome. No condo fees. Front courtyard with interlocking stone walkway. Covered front porch. Detached garage. 3 bedrooms. 2 baths. Walkout to a landing off dining and kitchen area to fenced yard with propane bbq and mini shed/storage unit. Stainless steel fridge, stove, dishwasher, and hood range. Kitchen pantry. Primary bedroom with large picture window and walk in closet. Access to main bath. Finished rec room. Rough-in for a 2 pc bath in basement. Washer and dryer. Cold room. Ample storage and closet space. Plenty of natural sunlight. Near parks, schools, community centers, shopping, and the expressway. Please note that some rooms have been virtually staged. Very clean and well kept home.
Location
Province ON
County Waterloo
Area 3 - Kitchener West
Zoning R5
Direction Highland Rd W to Eagan Drive
Rooms
Basement Full, Partially Finished
Kitchen 1
Interior
Interior Features Auto Garage Door Remote(s), Ceiling Fan(s), Rough-in Bath
Heating Forced Air, Natural Gas
Cooling Central Air
Fireplace No
Window Features Window Coverings
Appliance Dishwasher, Dryer, Range Hood, Refrigerator, Stove, Washer
Laundry In Basement
Exterior
Parking Features Detached Garage, Garage Door Opener, Asphalt
Garage Spaces 1.0
Fence Full
Roof Type Asphalt Shing
Porch Patio, Porch
Lot Frontage 20.0
Lot Depth 110.0
Garage Yes
Building
Lot Description Urban, Rectangular, Hospital, Library, Major Highway, Park, Place of Worship, Public Transit, Quiet Area, Rec./Community Centre, Schools, Shopping Nearby
Faces Highland Rd W to Eagan Drive
Foundation Poured Concrete
Sewer Sewer (Municipal)
Water Municipal
Architectural Style Two Story
Structure Type Brick Veneer,Vinyl Siding
New Construction No
Others
Senior Community No
Tax ID 224780027
Ownership Freehold/None
Read Less
Copyright 2025 Information Technology Systems Ontario, Inc.



